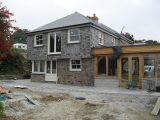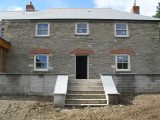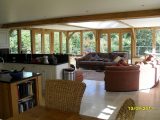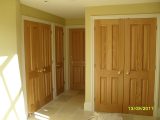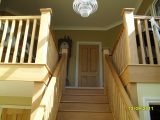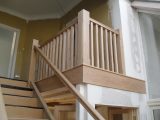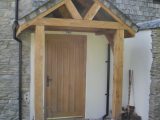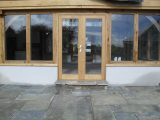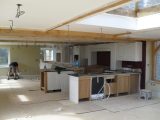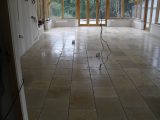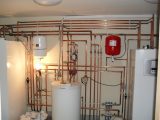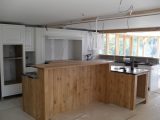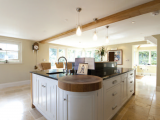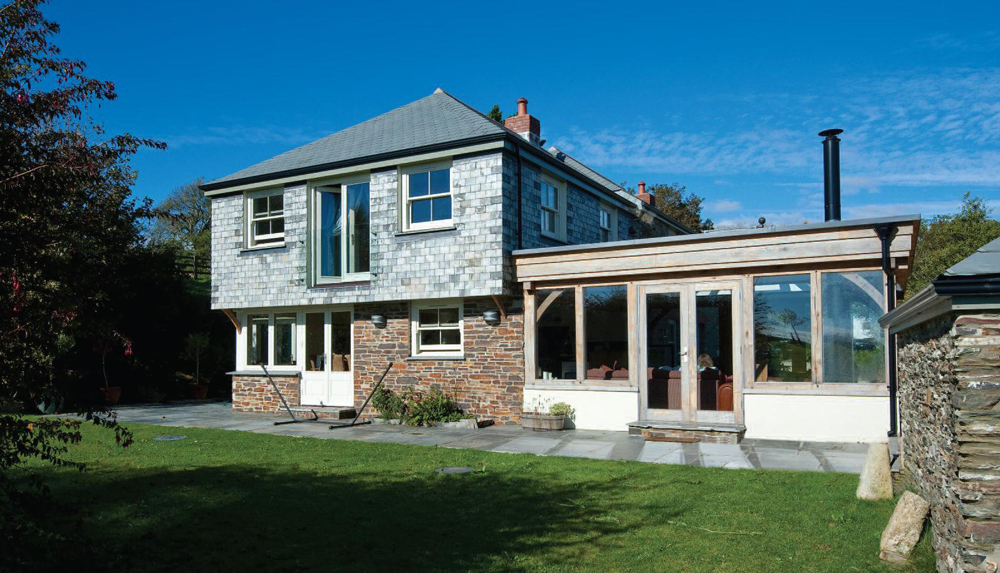
Location: Nr Tregony, Cornwall
Status: Completed
This high end renovation of an old 3 bedroom store house really showcased the skill of our highly skilled craftsmen. The property was extended and renovated into a 5 bedroom family farm house, with
The property was extended towards the South West to create a Kitchen / Family room with the main principal bedroom accommodation over, with a single storey ‘Green Oak’ Orangery influenced extension towards the South East with flat leaded roof and glass lantern. A further first floor extension was completed over the existing accommodation to the rear of the property and the rear open yard area was enclosed with a glazed roof.
The original property was tired and in need of refurbishment and updating to bring its structure, heating and thermal efficiency up to the current standards. The single glazed aluminium windows were in need of replacement, and there was no effective barrier to the ingress of moisture in the floors and walls. Space heating was provided by one stove supplemented with two portable heaters due to the lack of insulation. Combined drainage was to a two chamber sub-standard block built septic tank.
The newly extended property was of traditional design embodying low energy and water use, treatment of waste onsite, passive stack ventilation and used local and sustainable materials such as the structural timber and joinery with eco glazing. This was in line with the government policy for rural areas in PPS7 that encouraged innovative design, modern methods of construction, use of sustainable building materials and development that has a reduced impact on environmental resources.
With its bespoke finish, created by our highly skilled craftsmen, no expense was spared by the owners in converting the property into a superb family home.
The property boasts a top of the range Richard Winfrey kitchen, a spectacular reception area, and a master bedroom suite with beautiful views to Portholland and the English Channel beyond via a Juliet balcony.



